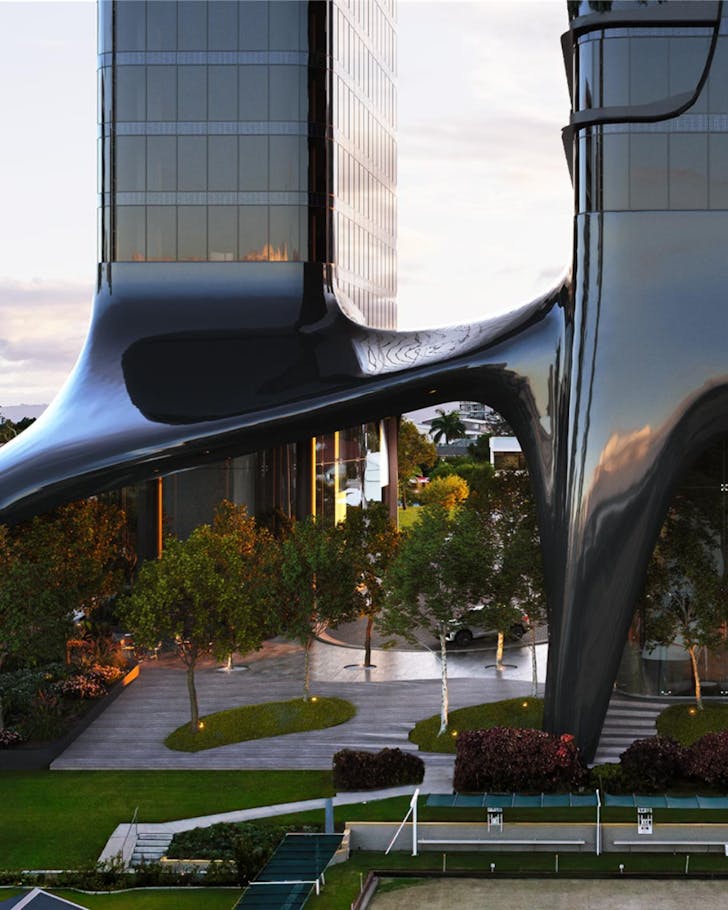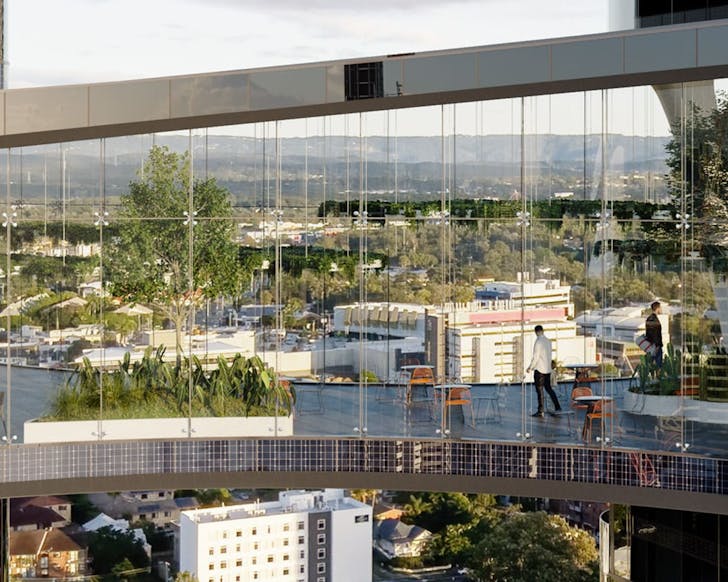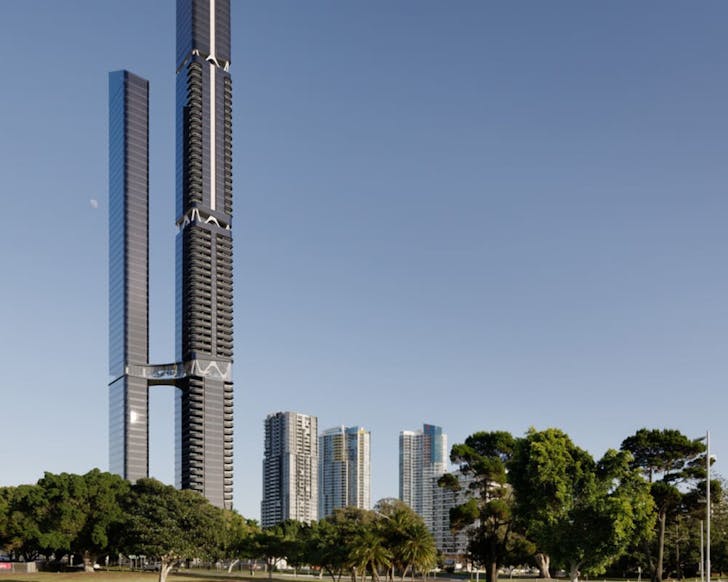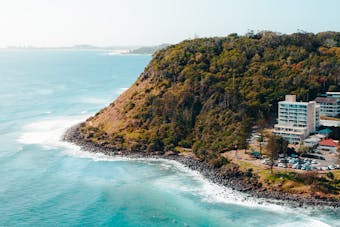Australia’s Tallest Skyscraper Has Been Approved For The Gold Coast
Think the Gold Coast skyline couldn’t get any higher? Think again. The newly approved One Park Lane development is set to send Southport soaring with not one, but two supertowers—an awe-inspiring 101-storey residential tower and a 60-storey commercial companion.
Designed by BKK Architects, the Melbourne-based innovators behind some of Australia’s most progressive urban projects, this visionary precinct is all about sustainable design, vertical neighbourhoods, and sky-high community living.
Jump to:
What’s The Vision?

Image credit: One Park Lane | Website
Positioned in the heart of Southport’s emerging CBD, One Park Lane is a future-focused urban village that's breaking records. Backed by IT Structures, Payton Group, Urbis, and landscape architects T.C.L., the $700-million project will create a new benchmark for mixed-use living, blending luxury residences, premium office spaces, and world-class amenities.
The tallest of the two towers will rise to an incredible 393 metres, making it Australia’s tallest building, while the smaller tower adds much-needed commercial space for Southport’s growing business community.
Inside The Design

Image credit: One Park Lane | Website
Designed by BKK Architects, One Park Lane was conceived as a vertical neighbourhood—a place where residents live, work, and connect across soaring heights. The residential tower is split into four distinct communities, each with its own shared spaces and social hubs to encourage socialisation among residents. Because who needs a backyard, when you’ve got a skybridge with a bar?
A glass-enclosed skybridge at Level 22 links the towers, housing gardens, dining venues, and function areas, while also providing essential structural support. The design draws inspiration from the Moreton Bay fig tree, with root-like columns at ground level creating shaded, open public spaces.
Sustainability is also at the core of the project. The towers’ sleek façades integrate photovoltaic panels capable of generating up to 75% of their power needs, while advanced ventilation, lift technology, and intelligent energy systems reduce the environmental footprint. Together, these innovations establish One Park Lane as one of the Southern Hemisphere’s most progressive green buildings.
Inside, expect luxury two- and three-bedroom apartments, four-bedroom penthouses, and an extensive suite of amenities including a chef’s-table restaurant, resident lounge and library, gym and pool, and a 12-level basement garage.
When Will It Arrive?

Image credit: One Park Lane | Website
Initial site works for One Park Lane are slated to kick off in early 2026, with completion expected by late 2028—just in time to give the 2032 Olympics crowds something new to gawk at.
The development will deliver 193 residences, 12,700 square metres of premium office space, and generous public areas designed to bring life back into Southport’s heart.
When it does arrive, you should expect a builing that stands on business—sleek, sustainable, and a touch show-offy (in the best way). Is it ambitious? Absolutely. But would you expect anything less from the Coast?
You can register your interest on their website (or just have a stickybeak, if commitment’s not your thing).
Main image credit: BKK Architects | Website



